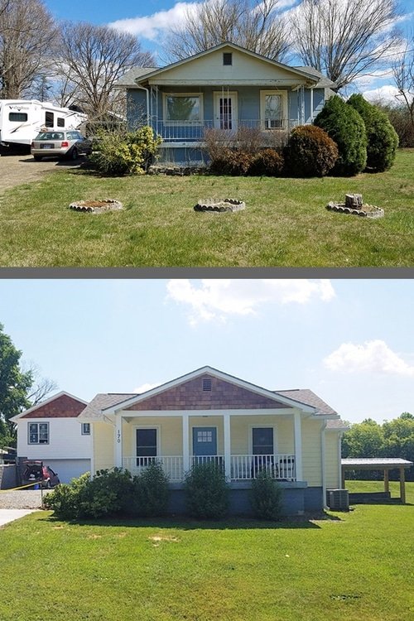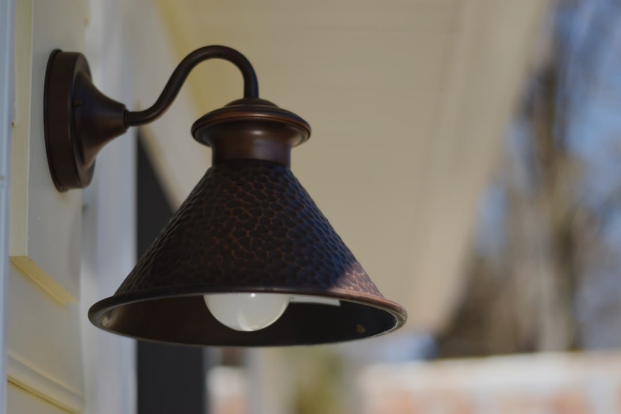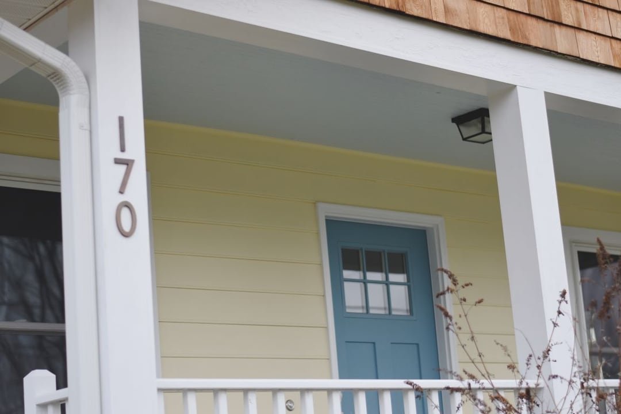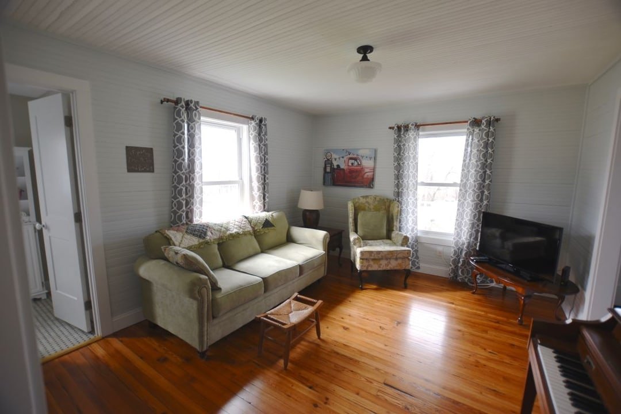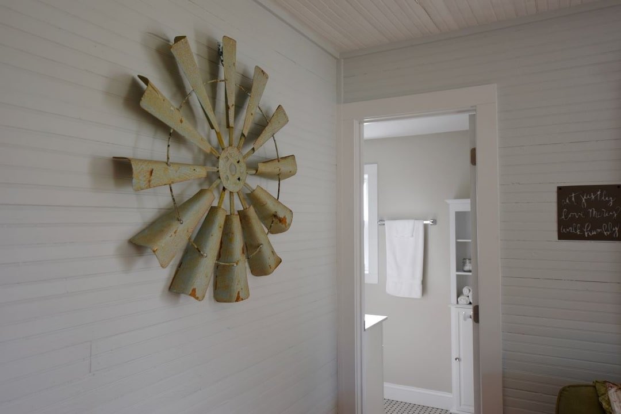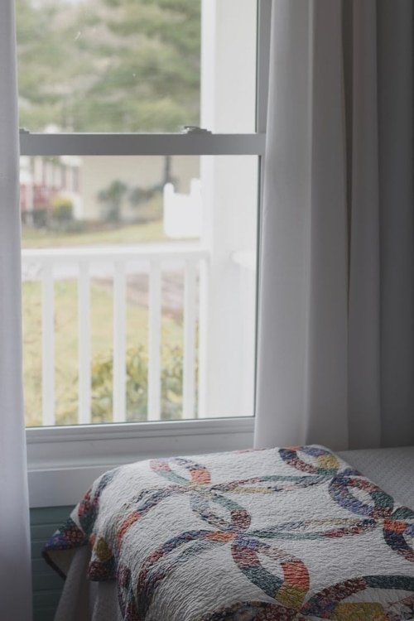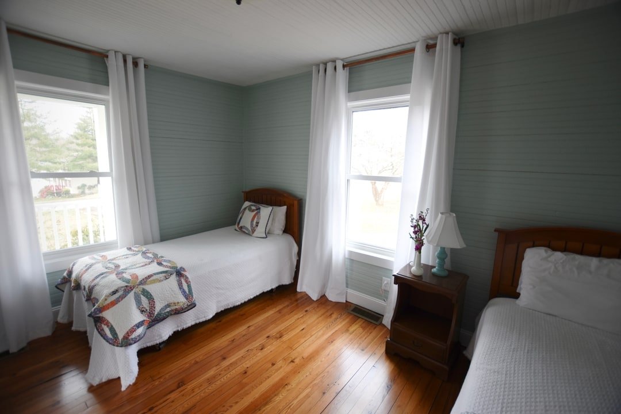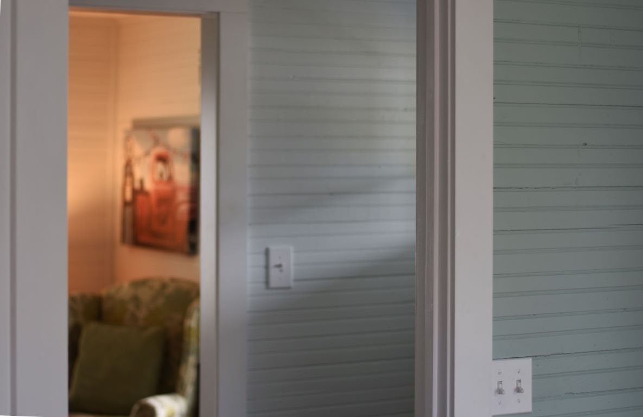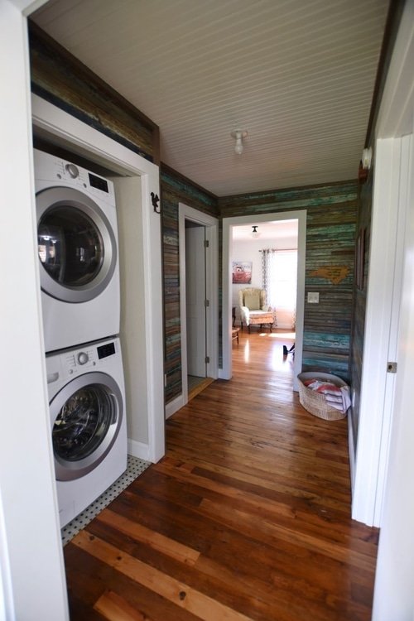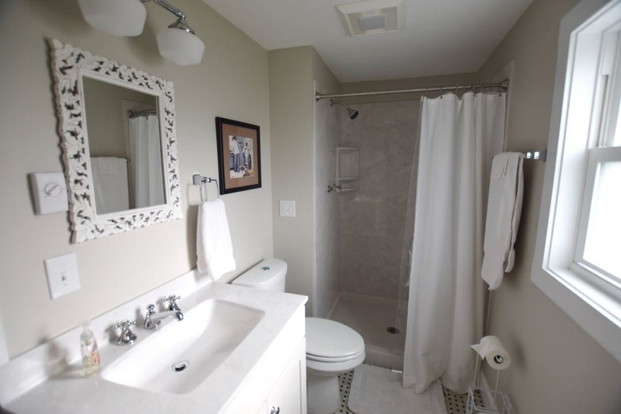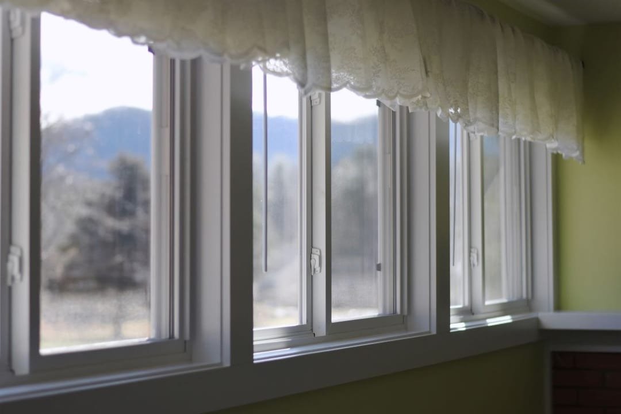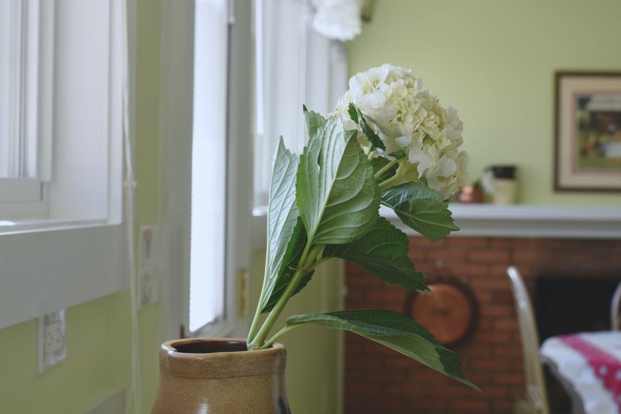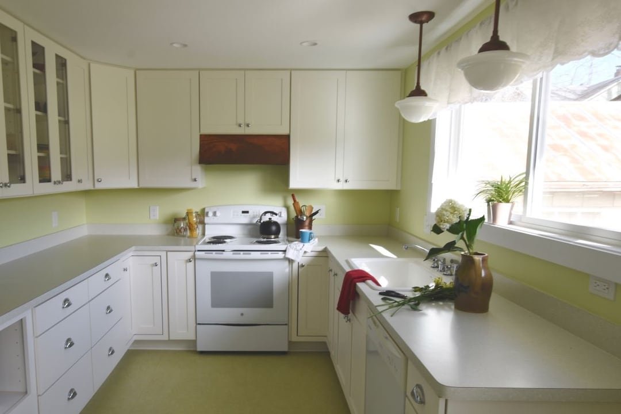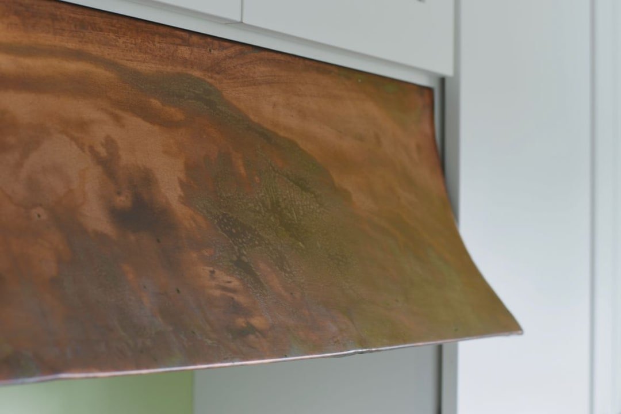After raising three generations of the same family, multiple additions and renovations, and sitting empty for years, this home needed a lot of attention. It was built in the 1930’s as a home for farmhands and moved to its current location in the late 1940’s to house a young post-war family.
During demolition we discovered the original bead-board on the walls and ceilings as well as the original wood floors. This provided the direction for the interior colors and finishes, shaping the space into a cozy farmhouse. The renovation included:
· New electrical, plumbing, and mechanical systems, as well as structural repairs
· Changed from 2BR/1B to a 2BR/2B without increasing the footprint of the house
· New cabinets, countertops, fixtures and appliances throughout
· Refinished the existing wood floors and installed new flooring in the kitchen and bathrooms
· New windows and siding
Photographs by Martha Kimball

